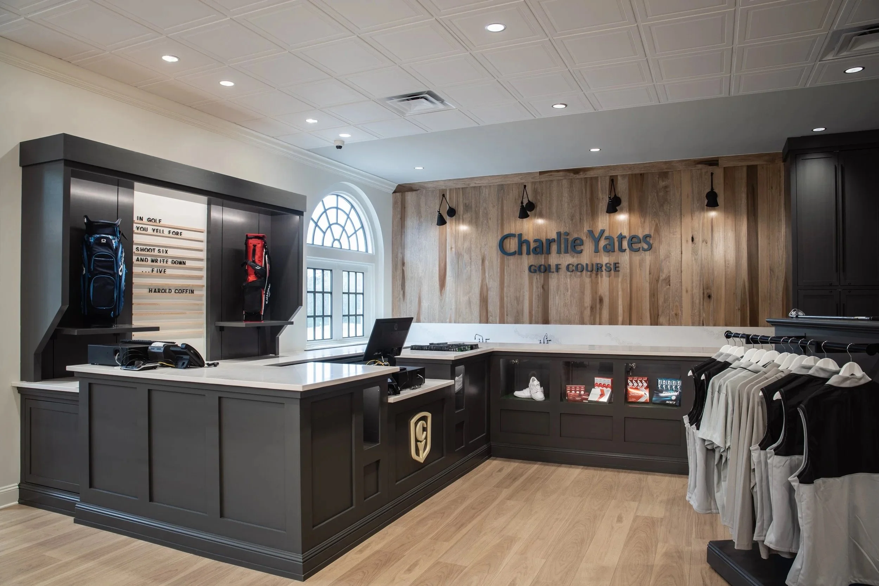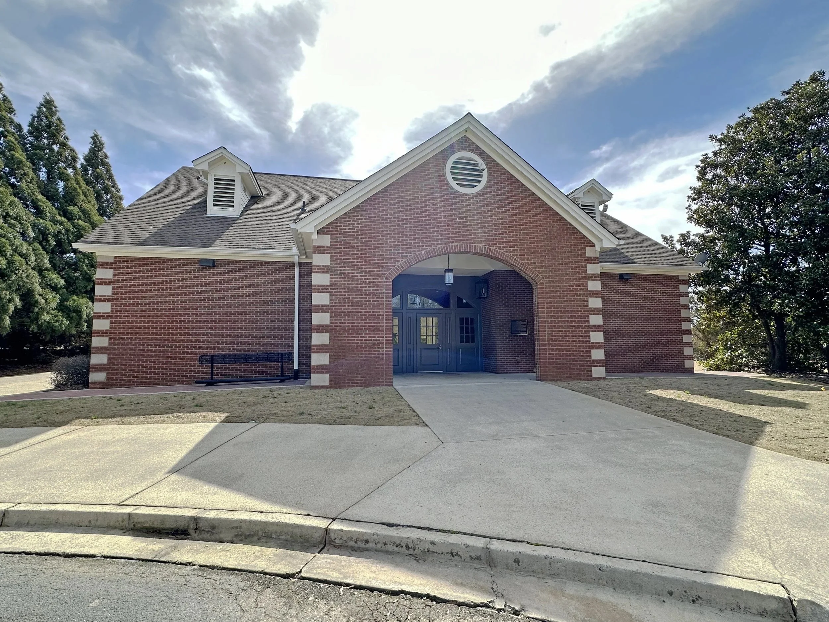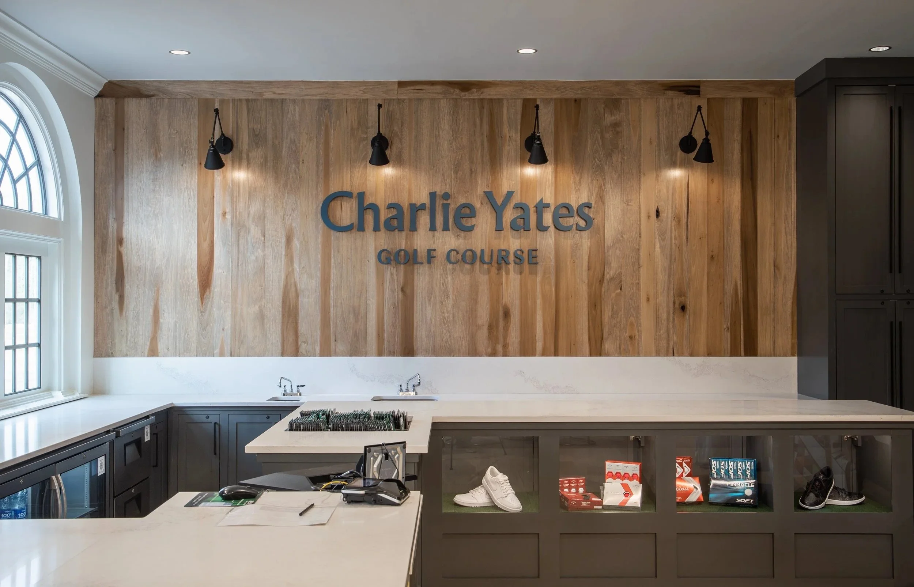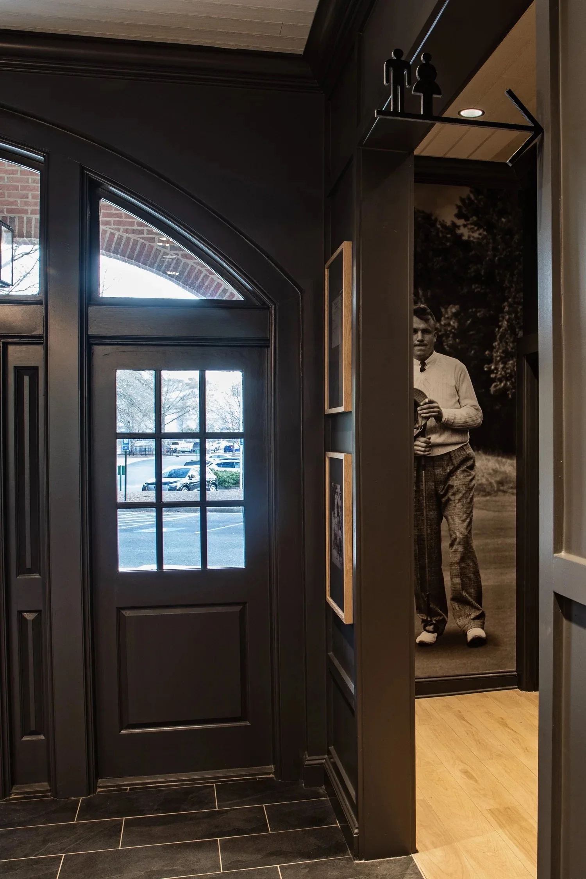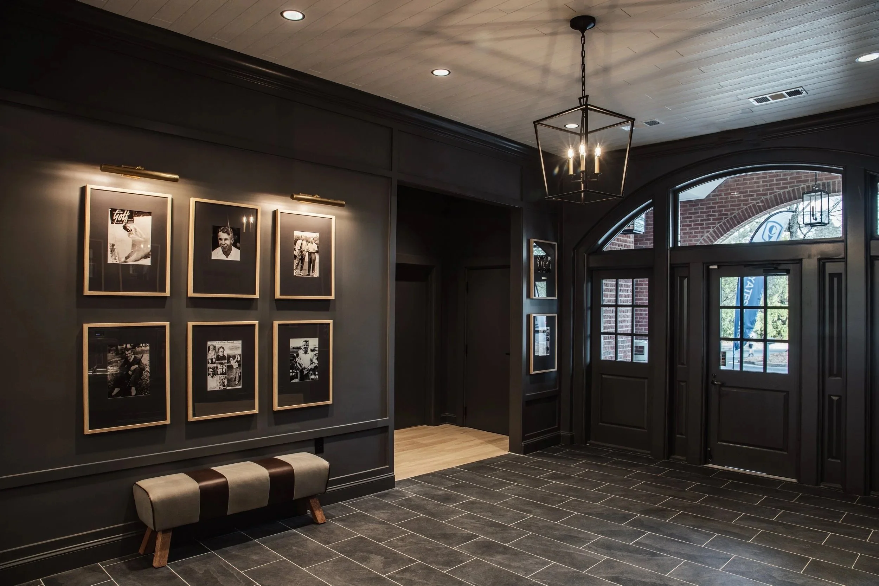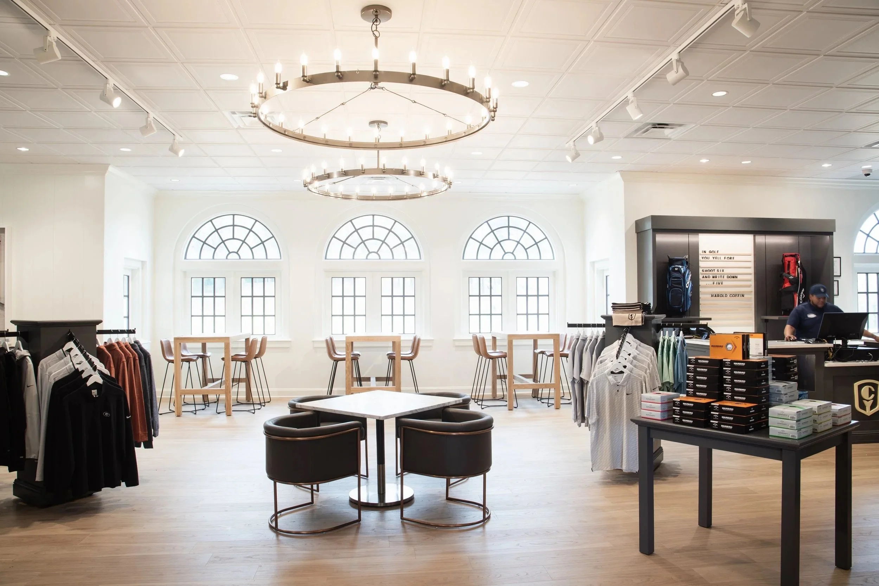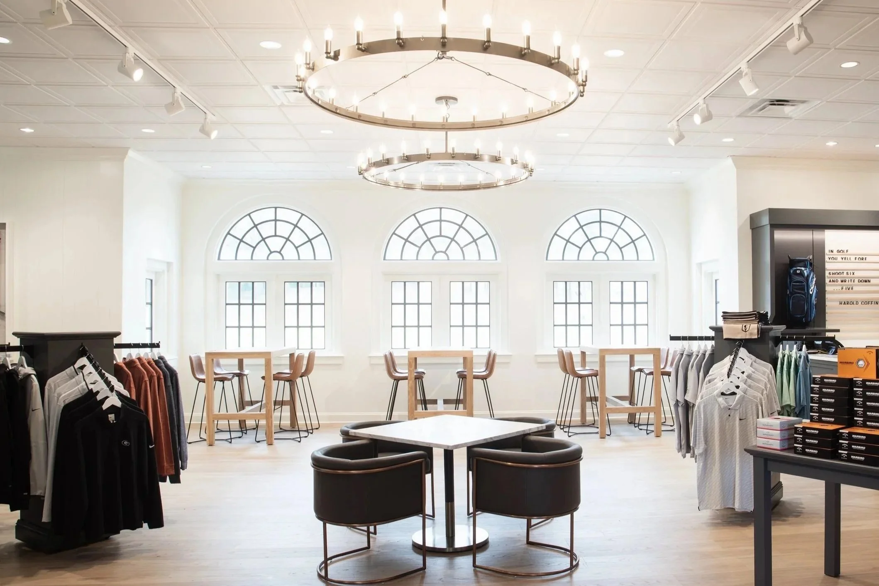
Charlie Yates Clubhouse
SIZE:
3,400 SF
SERVICES BY:
Macallan Construction
PROJECT DESCRIPTION:
This project was a renovation of the existing Charlie Yates clubhouse, including updating the interior with new flooring, ceilings, lighting, paint, door hardware, and millwork. Plumbing and electrical were added for new food service equipment, and the exterior was updated with new paint and lighting.
ARCHITECT:
Kuo Diedrich Chi Architects


