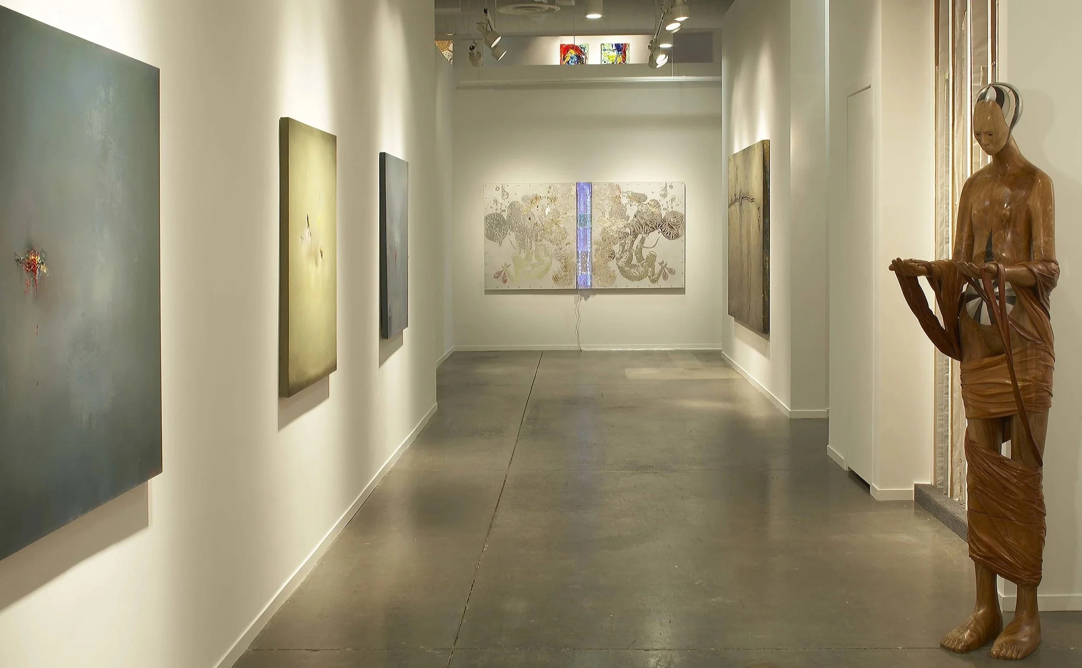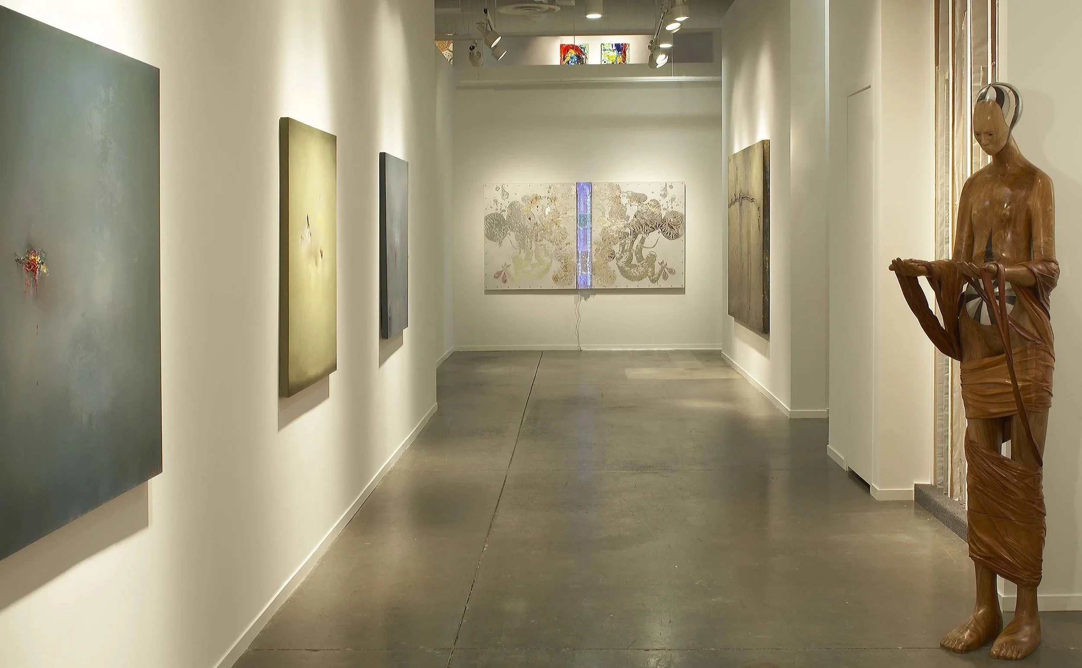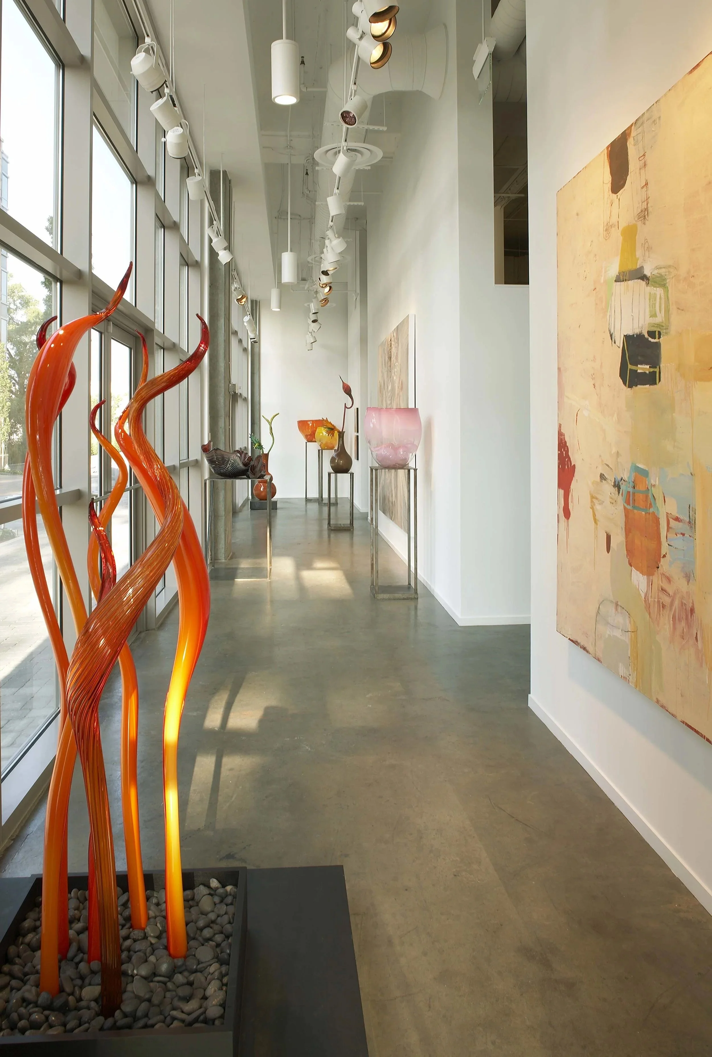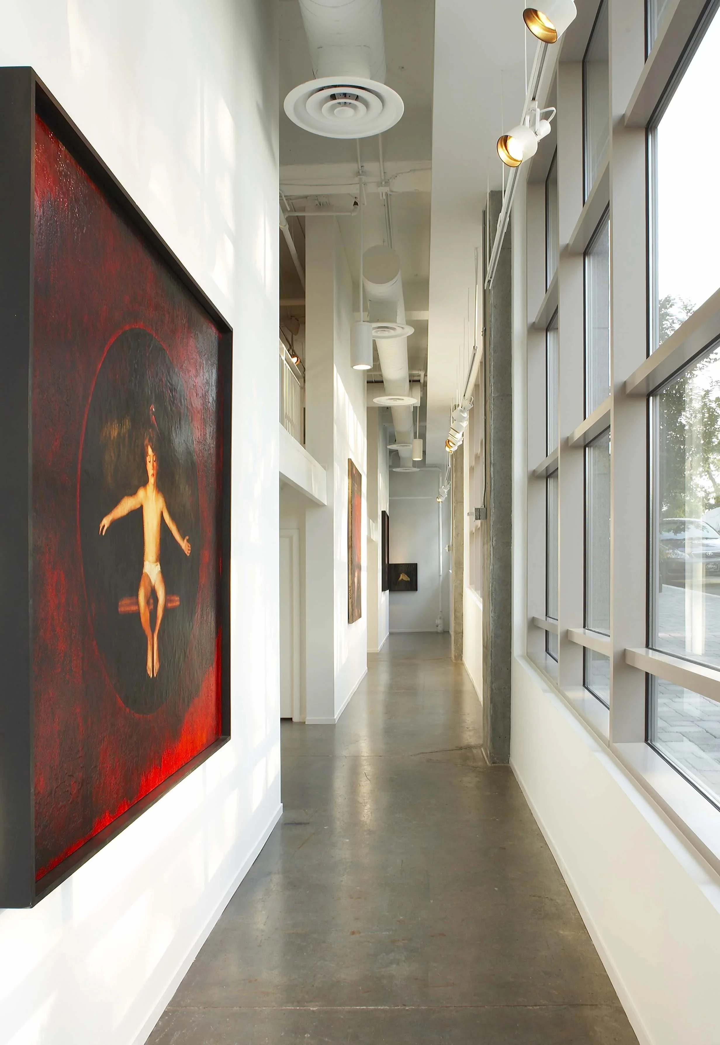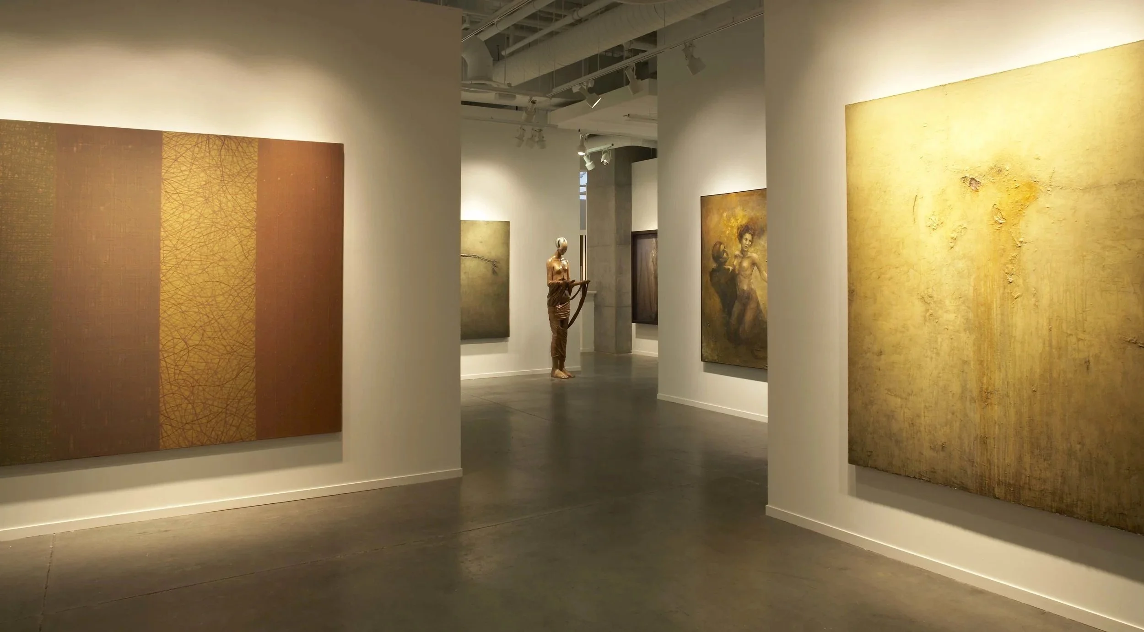
Bill Lowe Gallery
SERVICES BY:
Macallan Construction
PROJECT DESCRIPTION:
The two-story volume of space is filled with ultra-smooth walls, polished concrete flooring and extensive lighting controls to enable the gallery to create a clean palate from which to display their amazing artwork. Particular attention was given to finding a cost-effective solution for incorporating a mezzanine, maximizing the owner’s utilization of their art gallery.
ARCHITECT:
Gensler


