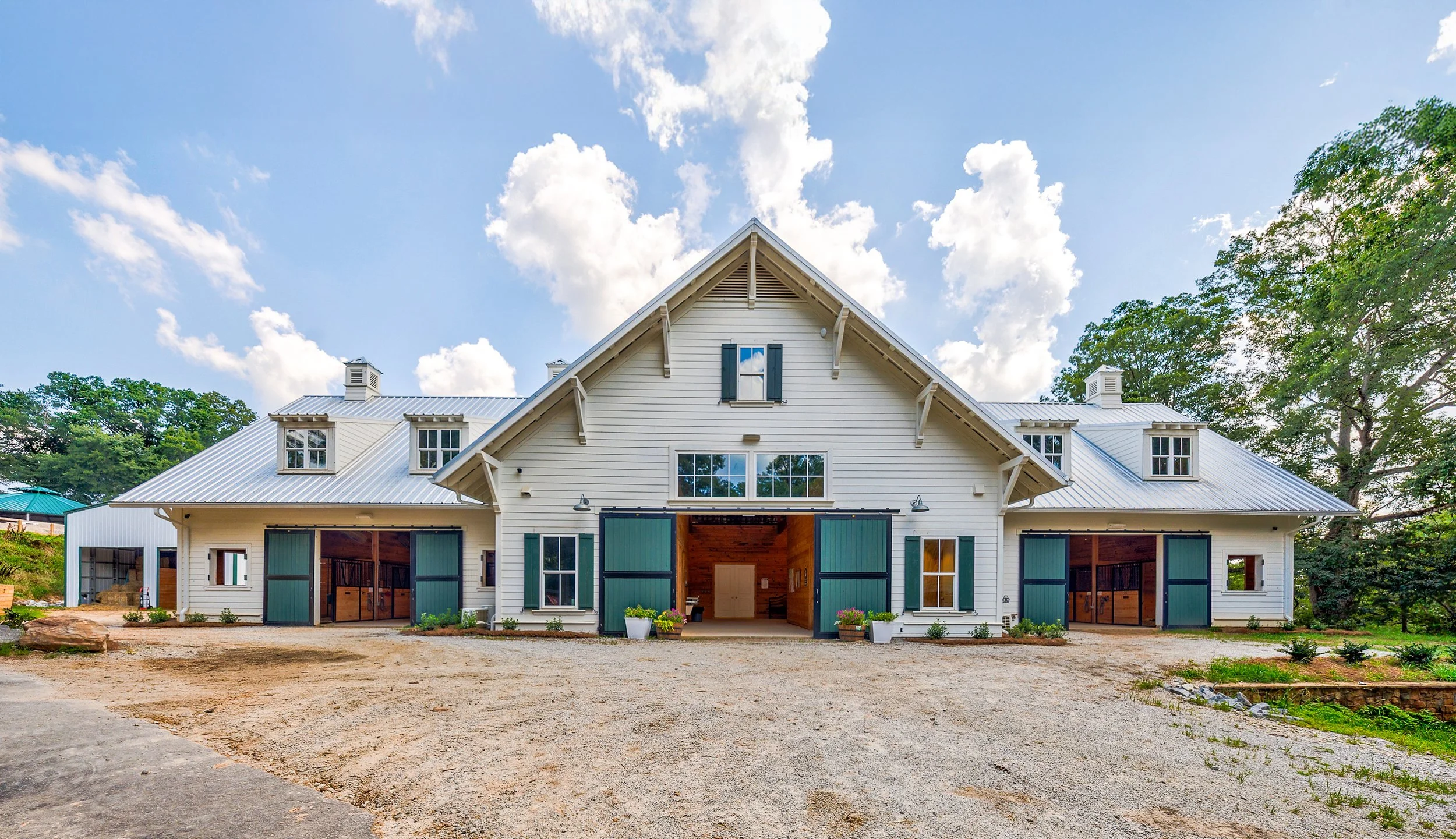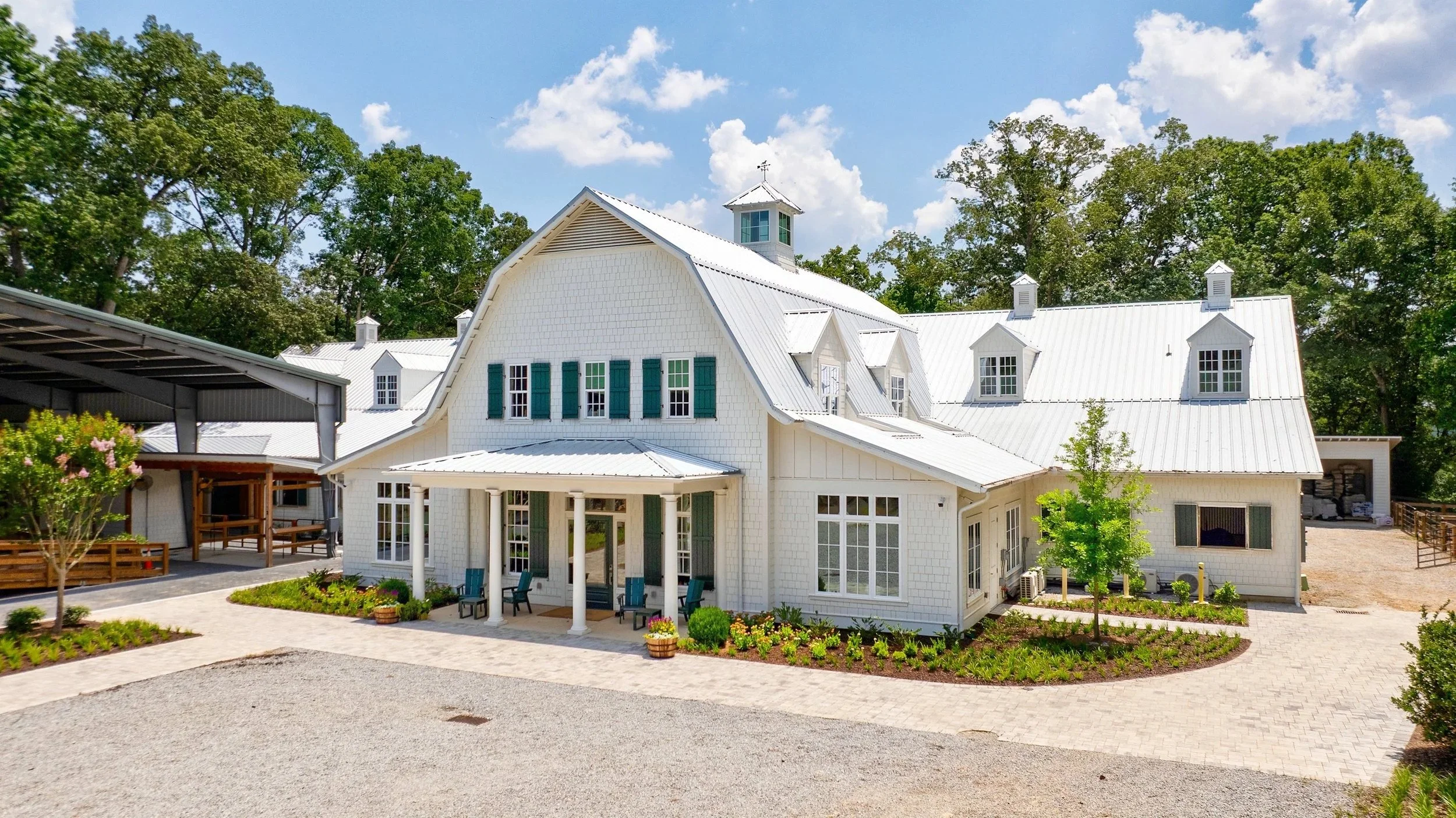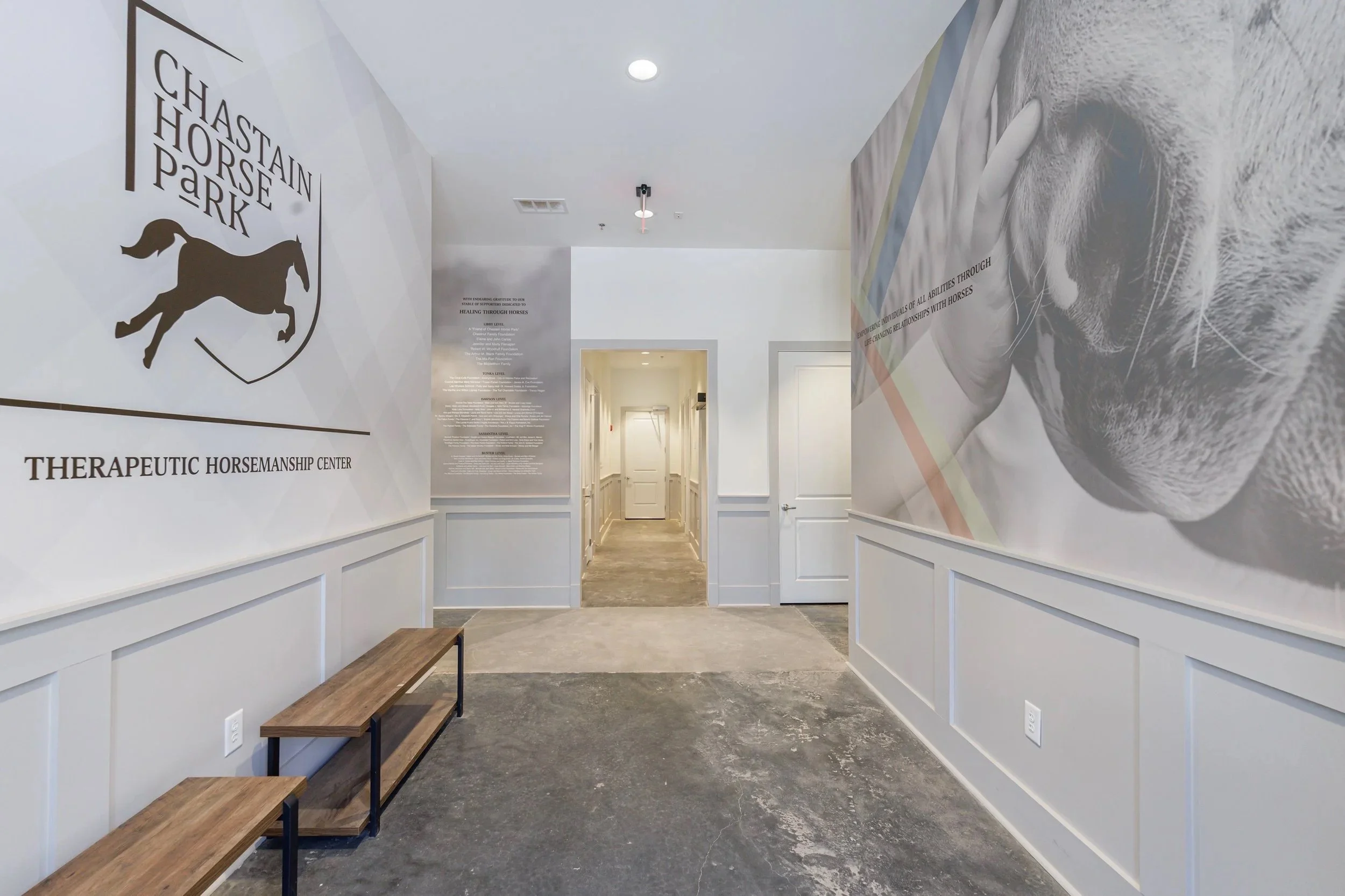
CHASTAIN HORSE PARK
SIZE:
18,000 SF Therapeutic Center, 11,688 SF Barn, Manager’s Cottage
SERVICES BY:
Macallan Construction
PROJECT DESCRIPTION:
The Chastain Horse Park Renovation & Expansion is a transformational project at one of the last two remaining urban horse parks in the United States. The scope of the project included extensive renovations to existing facilities and the addition of several new structures to meet growing program demands. The work included construction of an 18,000 SF Therapeutic Horsemanship Center, two new covered arenas for year-round use, a new 11,688 SF Community Boarding Barn, with 29 stalls, to expand capacity for the park’s 55-60 urban-dwelling horses, and a Manager’s Cottage to support on-site staff operations. Major sitework was completed to improve drainage, circulation, safety, and accessibility.
ARCHITECT:
T.S. Adams











